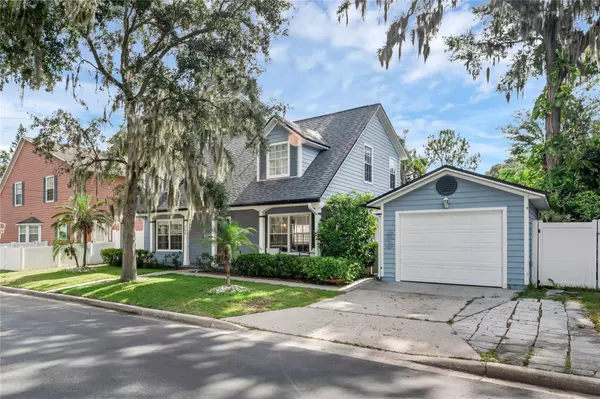For more information regarding the value of a property, please contact us for a free consultation.
749 ALTALOMA AVE Orlando, FL 32803
Want to know what your home might be worth? Contact us for a FREE valuation!

Our team is ready to help you sell your home for the highest possible price ASAP
Key Details
Sold Price $600,000
Property Type Single Family Home
Sub Type Single Family Residence
Listing Status Sold
Purchase Type For Sale
Square Footage 1,732 sqft
Price per Sqft $346
Subdivision Colonial Grove Estates
MLS Listing ID O6224530
Sold Date 10/21/24
Bedrooms 3
Full Baths 2
Half Baths 1
Construction Status Appraisal,Financing,Inspections
HOA Y/N No
Originating Board Stellar MLS
Year Built 2001
Annual Tax Amount $6,438
Lot Size 3,484 Sqft
Acres 0.08
Property Description
Seller will consider buyers concessions if requested by the buyer. Take a look at your new home! Built in 2001, this home is designed with luxurious amenities and is centrally located in a vibrant community. Boasting a modern layout with downstairs master, you will fall in love with this 3 bedroom, 2 and a half bath home. Newer (2020) wood floors throughout the first floor, open floor plan, with modern kitchen (new stainless steel refrigerator), dining and living areas. You'll enjoy the conveniences of life with this smart home, many of the lights, fans, thermostat and garage door connected to internet controls for super-easy operation. Perfect split floor plan with the primary bedroom and bathroom, and half bath downstairs, and two large bedrooms upstairs, along with the loft and hall bath. Upstairs laundry and storage closet has washer/dryer (included). Bedroom two, now the nursery, was previously used as a theater room and has built in speakers included with the home. Just outside the kitchen is a breathtaking outdoor living area with newer astroturf (2020) for a near-zero-maintenance outdoor experience. The yard is completely fenced in for privacy and makes for a pet friendly yard. The detached single car garage is the perfect place to store bikes, turn into a she-shed or man-cave, and has a built in work bench, along with laundry hookups. The AC system was replaced in 2023. Roof replaced in 2020.Sellers have a termite bond that is transferable to new owner. Driveway fits two cars comfortably and there's ample street parking as well. Topping off this home is the fact that it's nestled Colonial Town North, minutes from Mills 50 District and within the coveted Audubon Park School zone.
Mills 50 is one of Orlando's most vibrant and eclectic sought after neighborhoods. You'll find this area to be a unique blend of cultural diversity, artistic expression, and community spirit. The district hosts various community events throughout the year, including art walks, food festivals, and cultural celebrations. These events foster a strong sense of community and provide opportunities to meet neighbors and local business owners. The area boasts a plethora of independent businesses, from quirky boutiques and vintage stores to cozy coffee shops and trendy restaurants, with many amenities and attractions within easy reach. It's also well-connected to other parts of Orlando, making it convenient for commuting.
Location
State FL
County Orange
Community Colonial Grove Estates
Zoning R-2A/T/SP/
Interior
Interior Features Ceiling Fans(s), High Ceilings, Split Bedroom, Thermostat, Walk-In Closet(s), Window Treatments
Heating Central
Cooling Central Air
Flooring Carpet, Ceramic Tile, Wood
Fireplace false
Appliance Convection Oven, Dishwasher, Disposal, Dryer, Range, Refrigerator, Washer
Laundry Laundry Room
Exterior
Exterior Feature Irrigation System, Lighting, Sprinkler Metered
Parking Features Driveway, Garage Door Opener, Ground Level, On Street, Workshop in Garage
Garage Spaces 1.0
Fence Vinyl
Utilities Available Cable Connected, Electricity Connected, Public, Sewer Connected, Water Connected
Roof Type Shingle
Porch Front Porch
Attached Garage false
Garage true
Private Pool No
Building
Lot Description City Limits, Paved
Story 2
Entry Level Two
Foundation Slab
Lot Size Range 0 to less than 1/4
Sewer Public Sewer
Water Public
Structure Type Cement Siding,Wood Frame
New Construction false
Construction Status Appraisal,Financing,Inspections
Schools
Elementary Schools Audubon Park K8
Middle Schools Audubon Park K-8
High Schools Edgewater High
Others
Senior Community No
Ownership Fee Simple
Acceptable Financing Cash, Conventional, FHA, VA Loan
Listing Terms Cash, Conventional, FHA, VA Loan
Special Listing Condition None
Read Less

© 2025 My Florida Regional MLS DBA Stellar MLS. All Rights Reserved.
Bought with CHARLES RUTENBERG REALTY ORLANDO
GET MORE INFORMATION
Panagiotis Peter Sarantidis
Licensed Real Estate Sales Professional | License ID: 3332095


