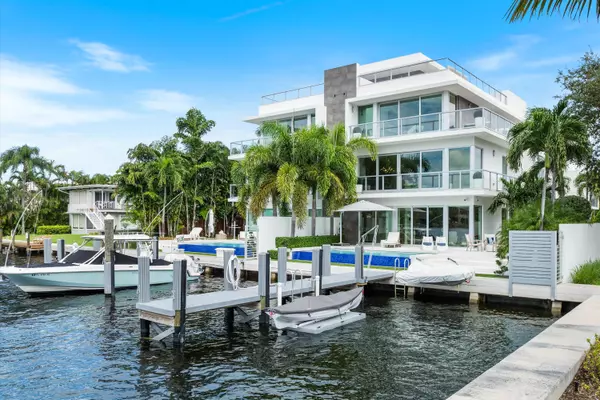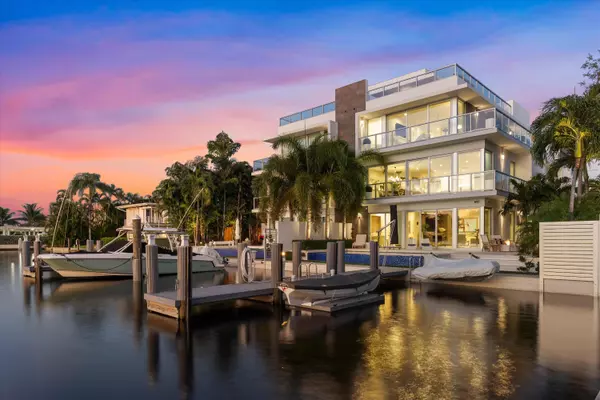Bought with Premier Estate Properties, Inc
For more information regarding the value of a property, please contact us for a free consultation.
917 Bucida RD C Delray Beach, FL 33483
Want to know what your home might be worth? Contact us for a FREE valuation!

Our team is ready to help you sell your home for the highest possible price ASAP
Key Details
Sold Price $6,235,000
Property Type Townhouse
Sub Type Townhouse
Listing Status Sold
Purchase Type For Sale
Square Footage 3,845 sqft
Price per Sqft $1,621
Subdivision Nautica Delray Condos
MLS Listing ID RX-11027869
Sold Date 11/20/24
Style Contemporary
Bedrooms 4
Full Baths 4
Half Baths 1
Construction Status Resale
HOA Fees $2,572/mo
HOA Y/N Yes
Min Days of Lease 120
Leases Per Year 1
Year Built 2019
Annual Tax Amount $80,569
Tax Year 2024
Property Description
Welcome to Nautica Delray, an exclusive enclave of four luxury townhomes designed by award-winning architect Richard Jones, built in 2019 by Seaside Builders with the interior of this home artistically enhanced by SPACE dfi. This coastal modern masterpiece offers a private waterfront lifestyle with a personal dock, just steps from the ocean and minutes from vibrant downtown Atlantic Avenue with its fine dining, boutique shopping, and entertainment. This stunning 4 bedroom, 4 1/2 bath townhome is designed for refined living, featuring a club level, main level, primary bedroom level, and a rooftop terrace offering panoramic views. Enter through the club level, where Travertine flooring and sleek interiors welcome you. This level includes an ensuite bedroom, currently utilized as an
Location
State FL
County Palm Beach
Area 4140
Zoning RM--RM-MULTIPLE
Rooms
Other Rooms Den/Office, Family, Laundry-Inside
Master Bath Dual Sinks, Mstr Bdrm - Upstairs, Separate Shower, Separate Tub
Interior
Interior Features Bar, Built-in Shelves, Entry Lvl Lvng Area, Fireplace(s), Kitchen Island, Laundry Tub, Second/Third Floor Concrete, Split Bedroom, Upstairs Living Area, Walk-in Closet, Wet Bar
Heating Central, Electric
Cooling Ceiling Fan, Central, Electric
Flooring Ceramic Tile, Marble, Wood Floor
Furnishings Furniture Negotiable
Exterior
Exterior Feature Auto Sprinkler, Covered Balcony, Fence, Open Balcony, Summer Kitchen, Wrap-Around Balcony
Parking Features 2+ Spaces, Driveway, Garage - Attached
Garage Spaces 3.0
Pool Heated, Inground, Salt Chlorination
Community Features Sold As-Is
Utilities Available Cable, Electric, Gas Natural, Public Sewer, Public Water
Amenities Available None
Waterfront Description Intracoastal,Ocean Access
Water Access Desc Electric Available,No Wake Zone,Private Dock,Up to 50 Ft Boat
View Intracoastal, Pool
Present Use Sold As-Is
Exposure South
Private Pool Yes
Building
Lot Description East of US-1
Story 4.00
Unit Features Multi-Level
Foundation CBS
Construction Status Resale
Schools
Elementary Schools Pine Grove Elementary School
Middle Schools Carver Community Middle School
High Schools Atlantic High School
Others
Pets Allowed Yes
HOA Fee Include Common Areas,Insurance-Bldg,Lawn Care,Roof Maintenance
Senior Community No Hopa
Restrictions Commercial Vehicles Prohibited,Lease OK w/Restrict,No Truck
Security Features Burglar Alarm,TV Camera
Acceptable Financing Cash, Conventional
Horse Property No
Membership Fee Required No
Listing Terms Cash, Conventional
Financing Cash,Conventional
Pets Allowed No Restrictions
Read Less
GET MORE INFORMATION
Panagiotis Peter Sarantidis
Licensed Real Estate Sales Professional | License ID: 3332095




