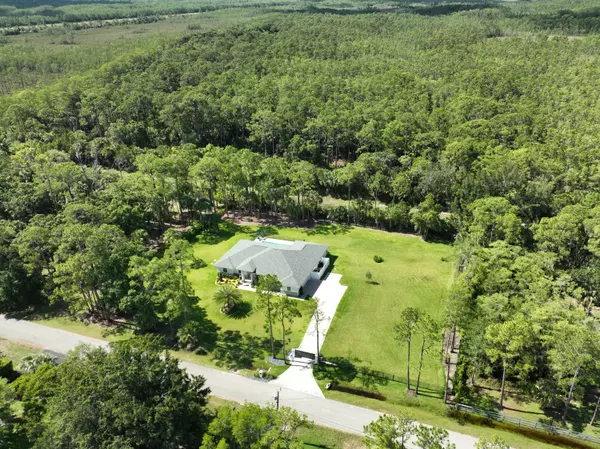Bought with My Florida Realty, LLC
For more information regarding the value of a property, please contact us for a free consultation.
9430 N 150th CT Jupiter, FL 33478
Want to know what your home might be worth? Contact us for a FREE valuation!

Our team is ready to help you sell your home for the highest possible price ASAP
Key Details
Sold Price $1,400,000
Property Type Single Family Home
Sub Type Single Family Detached
Listing Status Sold
Purchase Type For Sale
Square Footage 2,486 sqft
Price per Sqft $563
Subdivision Jupiter Farms
MLS Listing ID RX-10997251
Sold Date 12/10/24
Style Traditional
Bedrooms 3
Full Baths 3
Construction Status Resale
HOA Y/N No
Year Built 2023
Annual Tax Amount $4,591
Tax Year 2023
Lot Size 1.400 Acres
Property Description
This newly constructed 3 bedroom + office, 3 bath pool home, sits on almost 1.5 acres, backing up to a nature preserve, on a paved road in Jupiter Farms. Eat-in chef's kitchen w/ big quartzite island, induction range, walk-in pantry & separate dining area. High ceilings w/ wood accents, tasteful modern finishes, wood-look tile, & impact glass. Luxurious master w/ en suite bath & giant closet. Entry foyer, lots of storage, high-end alarm system, huge laundry room, & mud room, all w/ beautiful attention to detail. Covered front patio + back lanai w/ electric retractable screen, travertine decking, outdoor kitchen, & cabana bath. This house sits on a high & dry fully fenced lot w/ electric gate, generous landscaping, & oversized 2 car garage. Blueprints for RV garage. 5 mins to I95. No HOA.
Location
State FL
County Palm Beach
Community Jupiter Farms
Area 5040
Zoning AR
Rooms
Other Rooms Cabana Bath, Den/Office, Laundry-Inside, Laundry-Util/Closet, Pool Bath
Master Bath Dual Sinks, Mstr Bdrm - Ground, Separate Shower, Separate Tub
Interior
Interior Features Built-in Shelves, Decorative Fireplace, Entry Lvl Lvng Area, Foyer, Kitchen Island, Laundry Tub, Pantry, Roman Tub, Split Bedroom, Volume Ceiling, Walk-in Closet
Heating Central, Zoned
Cooling Ceiling Fan, Central, Zoned
Flooring Tile
Furnishings Furniture Negotiable,Unfurnished
Exterior
Exterior Feature Auto Sprinkler, Built-in Grill, Covered Patio, Custom Lighting, Fence, Summer Kitchen, Well Sprinkler, Zoned Sprinkler
Parking Features 2+ Spaces, Driveway, Garage - Attached
Garage Spaces 2.0
Pool Concrete
Utilities Available Cable, Electric, Septic, Well Water
Amenities Available None
Waterfront Description None
View Garden, Pool, Preserve
Roof Type Comp Shingle
Exposure North
Private Pool Yes
Building
Lot Description 1 to < 2 Acres, Paved Road
Story 1.00
Foundation CBS, Concrete, Stucco
Construction Status Resale
Schools
Elementary Schools Jerry Thomas Elementary School
Middle Schools Independence Middle School
High Schools Jupiter High School
Others
Pets Allowed Yes
Senior Community No Hopa
Restrictions None
Security Features Gate - Unmanned,Security Light,Security Sys-Owned
Acceptable Financing Cash, Conventional, FHA, VA
Horse Property No
Membership Fee Required No
Listing Terms Cash, Conventional, FHA, VA
Financing Cash,Conventional,FHA,VA
Pets Allowed No Restrictions
Read Less
GET MORE INFORMATION
Panagiotis Peter Sarantidis
Licensed Real Estate Sales Professional | License ID: 3332095




