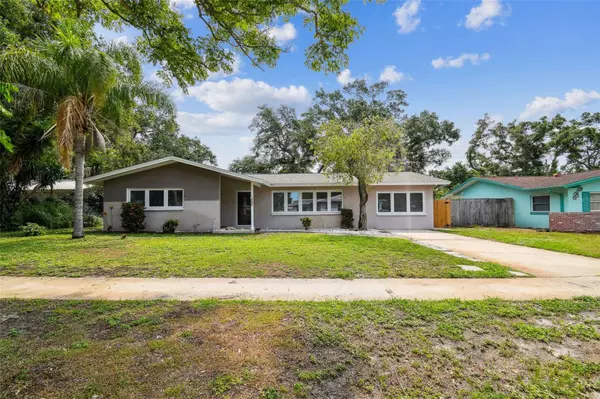For more information regarding the value of a property, please contact us for a free consultation.
1795 WOODRIDGE DR Clearwater, FL 33756
Want to know what your home might be worth? Contact us for a FREE valuation!

Our team is ready to help you sell your home for the highest possible price ASAP
Key Details
Sold Price $456,500
Property Type Single Family Home
Sub Type Single Family Residence
Listing Status Sold
Purchase Type For Sale
Square Footage 1,690 sqft
Price per Sqft $270
Subdivision Woodridge Estates
MLS Listing ID U8242953
Sold Date 12/13/24
Bedrooms 3
Full Baths 2
Construction Status Financing,Inspections
HOA Y/N No
Originating Board Stellar MLS
Year Built 1962
Annual Tax Amount $7,408
Lot Size 8,276 Sqft
Acres 0.19
Lot Dimensions 80x102
Property Description
High & Dry Move-In Ready Pool home! This one is sure to check off all the boxes on your list! A special find in a great Clearwater neighborhood with a floorplan that offers the flexibility you need. Enter to a very open living room with hardwood floors, lots of windows & plenty of sunlight with views to the backyard pool area. The kitchen has tasteful updates including granite countertops, stainless steel appliances, a built-in wine rack, lots of storage & counter space. There is both an eating space in the kitchen and a separate dining area. Split plan with the primary bedroom and a 2nd bedroom and bathroom on one side. On the other side you can easily make a 3rd bedroom, a perfect work from home space, or gaming/hobby room. There's inside laundry & additional storage space. Outside is a large pool area with screen enclosure and NO REAR NEIGHBORS! The home backs to beautiful Eagle Lake Park!! Unbeatable location with easy to access to top rated Clearwater Beach and Downtown Dunedin. No additional HOA fees here either!
Location
State FL
County Pinellas
Community Woodridge Estates
Zoning R-3
Rooms
Other Rooms Inside Utility
Interior
Interior Features Ceiling Fans(s), Eat-in Kitchen, Other, Thermostat
Heating Central
Cooling Central Air
Flooring Tile, Wood
Fireplace false
Appliance Dishwasher, Microwave, Refrigerator
Laundry Inside, Laundry Room
Exterior
Exterior Feature French Doors, Other
Parking Features Converted Garage, Driveway
Fence Chain Link, Wood
Pool Gunite, In Ground, Screen Enclosure
Utilities Available Public
View Park/Greenbelt, Pool, Trees/Woods
Roof Type Shingle
Porch Deck, Front Porch, Screened
Garage false
Private Pool Yes
Building
Lot Description Conservation Area, Sidewalk, Paved
Story 1
Entry Level One
Foundation Slab
Lot Size Range 0 to less than 1/4
Sewer Public Sewer
Water Public
Architectural Style Ranch
Structure Type Block,Stucco
New Construction false
Construction Status Financing,Inspections
Schools
Elementary Schools Ponce De Leon Elementary-Pn
Middle Schools Largo Middle-Pn
High Schools Largo High-Pn
Others
Pets Allowed Yes
Senior Community No
Ownership Fee Simple
Acceptable Financing Cash, Conventional, VA Loan
Listing Terms Cash, Conventional, VA Loan
Special Listing Condition None
Read Less

© 2024 My Florida Regional MLS DBA Stellar MLS. All Rights Reserved.
Bought with MAVREALTY
GET MORE INFORMATION

Panagiotis Peter Sarantidis
Licensed Real Estate Sales Professional | License ID: 3332095




