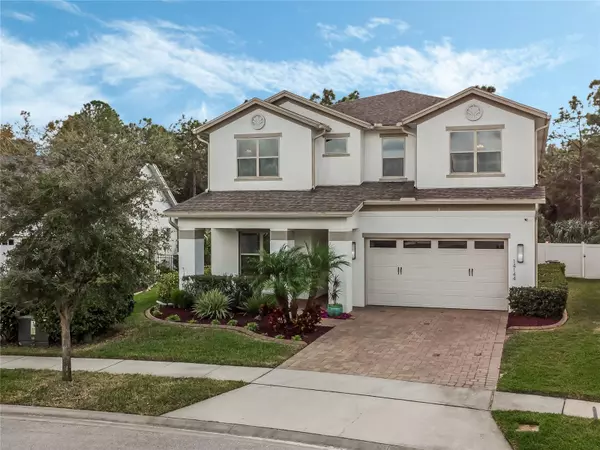For more information regarding the value of a property, please contact us for a free consultation.
14144 ALAFAYA OAK BND Orlando, FL 32828
Want to know what your home might be worth? Contact us for a FREE valuation!

Our team is ready to help you sell your home for the highest possible price ASAP
Key Details
Sold Price $726,000
Property Type Single Family Home
Sub Type Single Family Residence
Listing Status Sold
Purchase Type For Sale
Square Footage 3,833 sqft
Price per Sqft $189
Subdivision East-Tract 5
MLS Listing ID O6253739
Sold Date 12/30/24
Bedrooms 4
Full Baths 4
Construction Status Appraisal,Financing,Inspections
HOA Fees $150/mo
HOA Y/N Yes
Originating Board Stellar MLS
Year Built 2018
Annual Tax Amount $7,613
Lot Size 7,840 Sqft
Acres 0.18
Lot Dimensions 120x85
Property Description
Meticulously maintained 4 bedroom, 4 bathroom, almost 4000 sq ft home sits on a premium Conservation lot! This light & bright, beautifully upgraded home has plenty of indoor and outdoor living space, making this a dream home for family and entertaining! The covered front porch has room to sit and greet the neighbors. As you enter through the foyer, you are immediately welcomed by the spacious open floor plan, high ceilings, and view straight back to your extended patio and conservation view. At the front of the home is a bedroom & full bathroom, which would also make a great office or in-law suite. The Great Room with built-in dry bar leads into the Gourmet Kitchen with an expansive island, Granite counters, 42" cabinets with crown molding, Stainless Steel appliances, built-in wall oven and microwave, and walk-in Pantry. This dream kitchen is open to your dining room and spacious family room. From this Great Room, you will enjoy the view out to your conservation area, through your triple sliding disappearing pocket doors. Relax on your large, pavered, screened-in Lanai, with ceiling fans for year-round comfort, and extended screen enclosure. Downstairs you will also find a mudroom/drop zone as you enter from the 3-car garage, and another full bathroom with pool-ready door. Head upstairs and into the oversized Loft with 2 sets of double sliding doors out to your wrap-around upstairs balcony, again enjoying the private conservation view! The large Primary Suite has yet another set of double sliders out to this amazing balcony/deck. The Primary also boasts double walk-in closets and a spacious Primary Bathroom with large tiled walk-in shower, double sinks, and an island with storage! Upstairs you will also find a large laundry room with utility sink and plenty of counter space/cabinets/shelving. Lastly, there are the 2 additional secondary bedrooms and their shared bathroom. Other highlights include: Freshly painted interior! New LVP flooring throughout the upstairs. Oversized tile throughout the downstairs and wet areas. Staircase has wrought-iron railings. Crown molding throughout. Upgraded light fixtures. Fenced Yard. Whole House Water Softener/Purifier. Pavered driveway. The 3-car Tandem garage is ideal to park 2 cars and still have a bay for extra storage or even a home gym! There are built-in overhead storage racks in the garage as well. Rosedale at East offers a community pool, fitness center, clubhouse, playgrounds, dog park & pavilion with grills. All appliances convey, including washer/dryer! All this in desirable East Orlando, conveniently located just a short drive from shops, restaurants, Waterford Lake Town Center, Siemens & Lockheed, UCF. Easy access to the 408, 528, and 417, allowing you to quickly get to Downtown Orlando, the airport, or even the beach!
Location
State FL
County Orange
Community East-Tract 5
Zoning P-D
Rooms
Other Rooms Bonus Room, Den/Library/Office, Great Room, Inside Utility, Loft
Interior
Interior Features Ceiling Fans(s), Crown Molding, Dry Bar, Eat-in Kitchen, High Ceilings, Kitchen/Family Room Combo, Living Room/Dining Room Combo, Open Floorplan, PrimaryBedroom Upstairs, Solid Surface Counters, Split Bedroom, Stone Counters, Thermostat, Tray Ceiling(s), Walk-In Closet(s), Window Treatments
Heating Central, Electric
Cooling Central Air
Flooring Carpet, Ceramic Tile, Luxury Vinyl
Furnishings Unfurnished
Fireplace false
Appliance Built-In Oven, Cooktop, Dishwasher, Disposal, Dryer, Electric Water Heater, Microwave, Range Hood, Refrigerator, Washer, Water Purifier, Water Softener
Laundry Inside, Laundry Room, Upper Level
Exterior
Exterior Feature Balcony, Irrigation System, Lighting, Rain Gutters, Sidewalk, Sliding Doors
Parking Features Driveway, Garage Door Opener, Oversized, Tandem
Garage Spaces 3.0
Fence Vinyl
Community Features Clubhouse, Community Mailbox, Deed Restrictions, Dog Park, Fitness Center, Playground, Pool, Sidewalks
Utilities Available BB/HS Internet Available, Cable Available, Electricity Connected, Sewer Connected, Underground Utilities, Water Connected
Amenities Available Clubhouse, Fitness Center, Other, Playground, Pool, Recreation Facilities
View Park/Greenbelt, Trees/Woods
Roof Type Shingle
Porch Covered, Front Porch, Other, Patio, Porch, Rear Porch, Screened
Attached Garage true
Garage true
Private Pool No
Building
Lot Description Conservation Area, Landscaped, Level, Sidewalk, Paved
Story 2
Entry Level Two
Foundation Slab
Lot Size Range 0 to less than 1/4
Builder Name Jones
Sewer Public Sewer
Water Public
Structure Type Block,Stucco
New Construction false
Construction Status Appraisal,Financing,Inspections
Schools
Elementary Schools Andover Elem
Middle Schools Legacy Middle
High Schools University High
Others
Pets Allowed Yes
HOA Fee Include Pool,Recreational Facilities
Senior Community No
Ownership Fee Simple
Monthly Total Fees $150
Acceptable Financing Cash, Conventional, VA Loan
Membership Fee Required Required
Listing Terms Cash, Conventional, VA Loan
Special Listing Condition None
Read Less

© 2025 My Florida Regional MLS DBA Stellar MLS. All Rights Reserved.
Bought with THE WILKINS WAY LLC
GET MORE INFORMATION
Panagiotis Peter Sarantidis
Licensed Real Estate Sales Professional | License ID: 3332095




