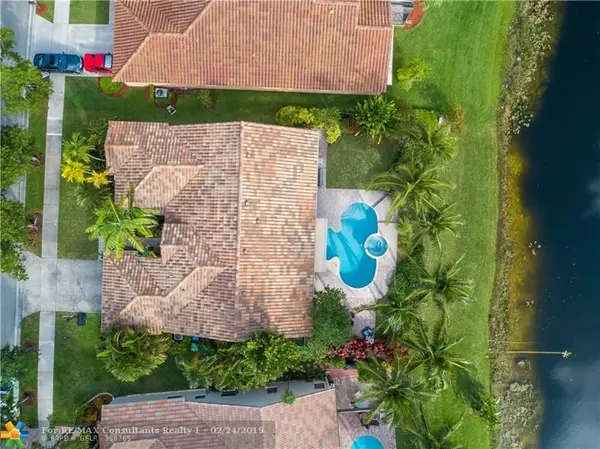For more information regarding the value of a property, please contact us for a free consultation.
426 Stonemont Dr Weston, FL 33326
Want to know what your home might be worth? Contact us for a FREE valuation!

Our team is ready to help you sell your home for the highest possible price ASAP
Key Details
Sold Price $610,000
Property Type Single Family Home
Sub Type Single
Listing Status Sold
Purchase Type For Sale
Square Footage 2,921 sqft
Price per Sqft $208
Subdivision The Lakes
MLS Listing ID F10164189
Sold Date 04/05/19
Style WF/Pool/No Ocean Access
Bedrooms 4
Full Baths 3
Construction Status Resale
HOA Fees $140/mo
HOA Y/N Yes
Year Built 1993
Annual Tax Amount $6,425
Tax Year 2018
Lot Size 10,512 Sqft
Property Description
New Roof!!! Live in paradise with lush landscaping & palm tress flowing in this 4/3 plus den single story pool home on the water located in a great guard gated neighborhood of The Lakes. Real wood cabinets in Kitchen and granite tops, open floor plan to family room which is spacious & has floor to ceiling sliders to maximize sunlight & views. Split floor plan is awesome with kids rooms far from family room. Kids rooms are large. Master Bedroom has tray ceiling and feels grand. Enormous Master closets. Tons of light throughout. Walk in backyard to total relaxation. Brick pavered decking with raised spa & unique pool design centered around Palms, plenty of yard space & completely fenced. Sunsets & special memories are made in this backyard. Huge Overhang to relax in the shade with awning.
Location
State FL
County Broward County
Community The Lakes
Area Weston (3890)
Zoning RE
Rooms
Bedroom Description Other
Other Rooms Den/Library/Office, Utility Room/Laundry
Dining Room Snack Bar/Counter
Interior
Interior Features Split Bedroom, Walk-In Closets
Heating Central Heat, Electric Heat
Cooling Central Cooling, Electric Cooling
Flooring Carpeted Floors, Tile Floors
Equipment Automatic Garage Door Opener, Dishwasher, Disposal, Dryer, Electric Water Heater, Electric Range, Refrigerator, Self Cleaning Oven, Washer
Exterior
Exterior Feature Fence, Storm/Security Shutters
Parking Features Attached
Garage Spaces 2.0
Pool Below Ground Pool, Child Gate Fence
Waterfront Description Lake Front
Water Access Y
Water Access Desc Other
View Lake, Pool Area View
Roof Type Barrel Roof
Private Pool No
Building
Lot Description 1/4 To Less Than 1/2 Acre Lot
Foundation Concrete Block Construction
Sewer Municipal Sewer
Water Municipal Water
Construction Status Resale
Schools
Elementary Schools Eagle Point
Middle Schools Tequesta Trace
High Schools Cypress Bay
Others
Pets Allowed Yes
HOA Fee Include 140
Senior Community No HOPA
Restrictions Other Restrictions
Acceptable Financing Cash, Conventional
Membership Fee Required No
Listing Terms Cash, Conventional
Pets Allowed More Than 20 Lbs
Read Less

Bought with Sellstate Partners Realty
GET MORE INFORMATION
Panagiotis Peter Sarantidis
Licensed Real Estate Sales Professional | License ID: 3332095




