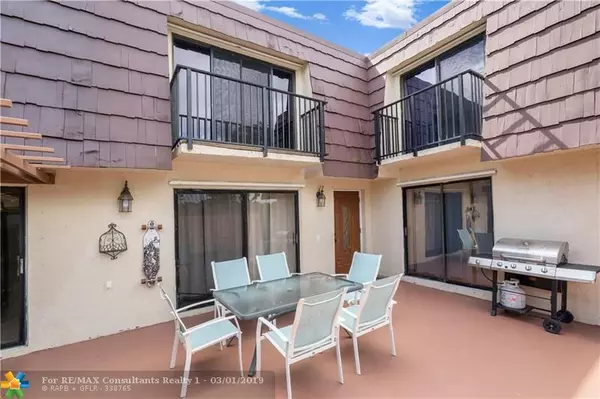For more information regarding the value of a property, please contact us for a free consultation.
5510 NW 61st Place Tamarac, FL 33319
Want to know what your home might be worth? Contact us for a FREE valuation!

Our team is ready to help you sell your home for the highest possible price ASAP
Key Details
Sold Price $230,000
Property Type Townhouse
Sub Type Townhouse
Listing Status Sold
Purchase Type For Sale
Square Footage 1,488 sqft
Price per Sqft $154
Subdivision Woodland Lake Estates
MLS Listing ID F10164608
Sold Date 04/26/19
Style Townhouse Fee Simple
Bedrooms 3
Full Baths 2
Half Baths 1
Construction Status Resale
HOA Fees $175/mo
HOA Y/N Yes
Year Built 1984
Annual Tax Amount $2,824
Tax Year 2018
Property Description
This won't last!! Spacious 3 bedroom, 2.5 bath, with large enclosed private patio is a gem! Updated kitchen, stainless steel appliances, back splash, granite counter tops. Updated tile flooring on ground level, wood flooring throughout second floor. Spacious Master Bedroom, walk-in closet, views of pool and tennis courts from upper floor. Amenities which include; picturesque half-mile path around the central lagoon, pool, sauna, gym, clubhouse, and indoor racquetball. Low HOA!
This home is centrally located. Close to major highways, shopping, and entertainment. Seller is relocating, make an appointment today and make an offer!! Ideal for first time home buyers or investors!
Location
State FL
County Broward County
Community Woodland Lake Estate
Area Tamarac/Snrs/Lderhl (3650-3670;3730-3750;3820-3850)
Building/Complex Name Woodland Lake Estates
Rooms
Bedroom Description At Least 1 Bedroom Ground Level,Master Bedroom Upstairs
Dining Room Breakfast Area, Eat-In Kitchen, Kitchen Dining
Interior
Interior Features First Floor Entry, Kitchen Island, Walk-In Closets
Heating Central Heat, Electric Heat
Cooling Ceiling Fans, Central Cooling, Electric Cooling
Flooring Tile Floors, Wood Floors
Equipment Dishwasher, Dryer, Washer/Dryer Hook-Up, Microwave, Refrigerator, Self Cleaning Oven, Smoke Detector, Washer
Furnishings Furnished
Exterior
Exterior Feature Courtyard, Patio, Storm/Security Shutters, Tennis Court
Amenities Available Bike/Jog Path, Bbq/Picnic Area, Clubhouse-Clubroom, Fitness Center, Pool, Sauna, Tennis
Water Access N
Private Pool No
Building
Unit Features Club Area View,Garden View,Tennis Court View
Foundation Concrete Block Construction
Unit Floor 1
Construction Status Resale
Others
Pets Allowed Yes
HOA Fee Include 175
Senior Community No HOPA
Restrictions No Leasing
Security Features Complex Fenced,Tv Camera
Acceptable Financing Cash, Conventional
Membership Fee Required No
Listing Terms Cash, Conventional
Special Listing Condition As Is
Pets Allowed Restrictions Or Possible Restrictions
Read Less

Bought with Coldwell Banker Residential RE
GET MORE INFORMATION
Panagiotis Peter Sarantidis
Licensed Real Estate Sales Professional | License ID: 3332095




