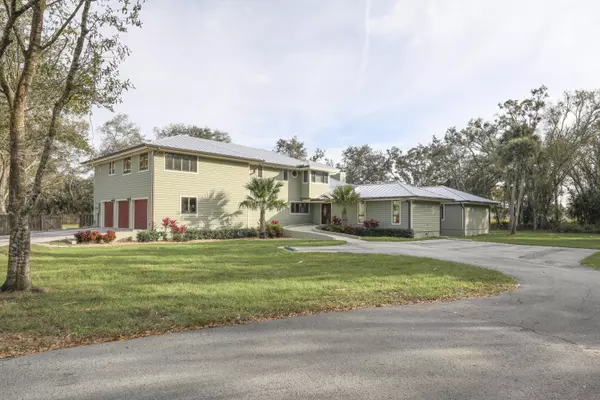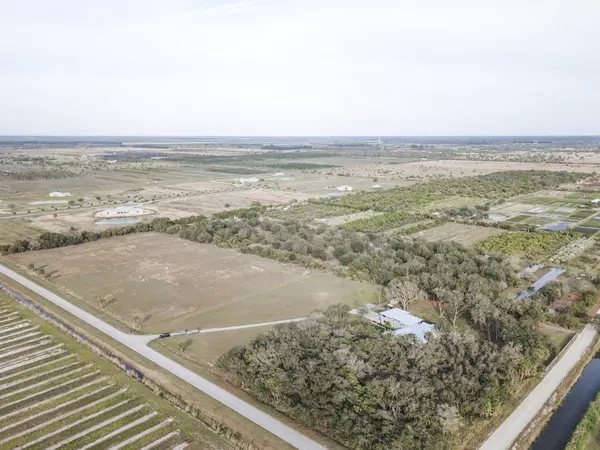Bought with Dale Sorensen Real Estate Inc.
For more information regarding the value of a property, please contact us for a free consultation.
2150 Sneed RD Fort Pierce, FL 34945
Want to know what your home might be worth? Contact us for a FREE valuation!

Our team is ready to help you sell your home for the highest possible price ASAP
Key Details
Sold Price $725,000
Property Type Single Family Home
Sub Type Single Family Detached
Listing Status Sold
Purchase Type For Sale
Square Footage 5,441 sqft
Price per Sqft $133
Subdivision Western St Lucie County
MLS Listing ID RX-10494196
Sold Date 06/07/19
Style < 4 Floors,Contemporary
Bedrooms 4
Full Baths 4
Half Baths 1
Construction Status Resale
HOA Y/N No
Year Built 1991
Annual Tax Amount $9,181
Tax Year 2018
Lot Size 14.280 Acres
Property Description
AMAZING sprawling Country Estate! This custom built 4BR/4.5BA pool home, located on over 14 acres is a must see! Great room w/ vaulted wood ceilings, fireplace, wood flooring and plenty of windows flood the space with light. Large kitchen with recent updates featuring plenty of cabinetry, new SS appliances and an eat in dining space. The screened pool area has a huge deck, built in grill, and cabana, all overlooking the sprawling, fenced-in yard. Media room and a 4th BR with built-in shelving and private bath are located on main floor. Master suite and 2 other bedrooms are upstairs, each with their own bathroom and walk-in closet. 3CG, NEW METAL ROOF, generator and fresh exterior paint! Newly fenced pasture is steps away from your front door. Call today!
Location
State FL
County St. Lucie
Area 7300
Zoning AG-5
Rooms
Other Rooms Cabana Bath, Family, Great, Laundry-Inside, Media, Workshop
Master Bath Dual Sinks, Mstr Bdrm - Upstairs, Separate Shower, Separate Tub
Interior
Interior Features Built-in Shelves, Cook Island, Ctdrl/Vault Ceilings, Entry Lvl Lvng Area, Fireplace(s), Foyer, French Door, Laundry Tub, Pantry, Roman Tub, Walk-in Closet, Wet Bar
Heating Central, Electric
Cooling Ceiling Fan, Central, Electric
Flooring Carpet, Tile, Wood Floor
Furnishings Unfurnished
Exterior
Exterior Feature Auto Sprinkler, Built-in Grill, Cabana, Covered Patio, Deck, Fence, Screened Patio, Shed, Summer Kitchen
Parking Features 2+ Spaces, Driveway, Garage - Attached
Garage Spaces 3.0
Pool Heated, Inground, Screened
Community Features Sold As-Is
Utilities Available Electric, Septic, Well Water
Amenities Available None
Waterfront Description None
View Garden, Pool
Roof Type Metal
Present Use Sold As-Is
Exposure NW
Private Pool Yes
Building
Lot Description 10 to <25 Acres, West of US-1
Story 2.00
Foundation Frame, Woodside
Construction Status Resale
Others
Pets Allowed Yes
Senior Community No Hopa
Restrictions None
Security Features Security Sys-Owned
Acceptable Financing Cash, Conventional, FHA, VA
Horse Property No
Membership Fee Required No
Listing Terms Cash, Conventional, FHA, VA
Financing Cash,Conventional,FHA,VA
Read Less
GET MORE INFORMATION
Panagiotis Peter Sarantidis
Licensed Real Estate Sales Professional | License ID: 3332095




