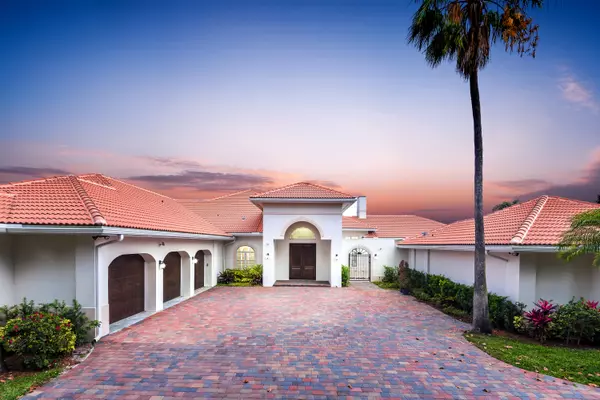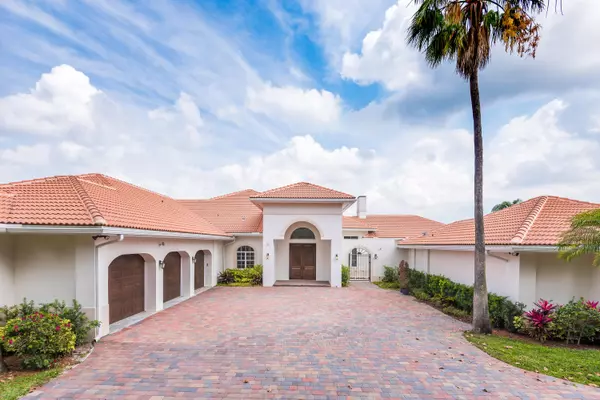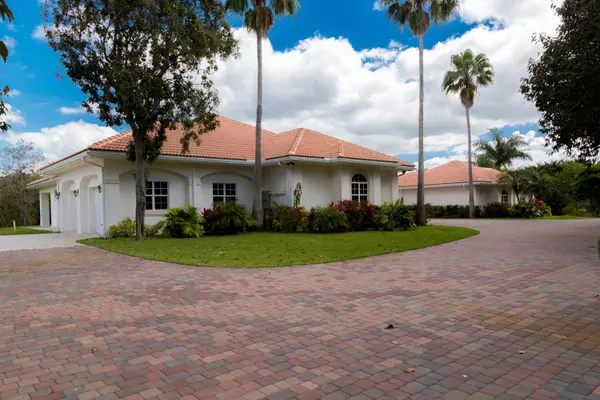Bought with The Keyes Company
For more information regarding the value of a property, please contact us for a free consultation.
10542 La Reina RD Delray Beach, FL 33446
Want to know what your home might be worth? Contact us for a FREE valuation!

Our team is ready to help you sell your home for the highest possible price ASAP
Key Details
Sold Price $1,500,000
Property Type Single Family Home
Sub Type Single Family Detached
Listing Status Sold
Purchase Type For Sale
Square Footage 6,671 sqft
Price per Sqft $224
Subdivision Tierra Del Rey
MLS Listing ID RX-10312874
Sold Date 10/25/17
Style Contemporary,Ranch
Bedrooms 6
Full Baths 5
Half Baths 1
Construction Status New Construction
HOA Fees $310/mo
HOA Y/N Yes
Year Built 2015
Annual Tax Amount $12,376
Tax Year 2016
Lot Size 5.650 Acres
Property Description
Welcome home to this Brand new construction lakefront contemporary estate and a 5.5-acre buildable lot in the exclusive equestrian community of Tierra Del Rey. The estate features over 6,671 square feet with comprising six bedrooms, seven baths, and luxurious details. A grand interior expanse and outdoor terrace allow for effortless indoor/outdoor entertaining. Whether your mood begs for alfresco cocktails poolside or a five-course formal dinner party, this property makes hosting effortless. Come check out this beauty. Adjacent 5.5 acre lot also available for purchase. Call me for details.
Location
State FL
County Palm Beach
Community Tierra Del Rey
Area 4850
Zoning AGR
Rooms
Other Rooms Den/Office, Family, Great, Laundry-Inside, Maid/In-Law
Master Bath Combo Tub/Shower, Dual Sinks, Mstr Bdrm - Ground, Mstr Bdrm - Sitting, Separate Shower, Separate Tub
Interior
Interior Features Bar, Built-in Shelves, Closet Cabinets, Cook Island, Custom Mirror, Entry Lvl Lvng Area, Fireplace(s), Foyer, French Door, Laundry Tub, Pantry, Roman Tub, Split Bedroom, Volume Ceiling, Walk-in Closet, Wet Bar
Heating Central, Electric, Zoned
Cooling Central, Electric, Zoned
Flooring Other
Furnishings Unfurnished
Exterior
Exterior Feature Auto Sprinkler, Covered Patio, Open Patio, Outdoor Shower, Zoned Sprinkler
Parking Features Drive - Circular, Driveway, Garage - Attached, Guest
Garage Spaces 5.0
Pool Inground, Spa
Utilities Available Electric Service Available, Gas Natural, Public Water, Septic
Amenities Available Horses Permitted
Waterfront Description Lake
View Lake
Roof Type S-Tile
Exposure S
Private Pool Yes
Building
Lot Description 10 to <25 Acres, 5 to <10 Acres, Interior Lot, Paved Road, Private Road
Story 1.00
Foundation CBS
Construction Status New Construction
Schools
Elementary Schools Sunrise Park Elementary School
Middle Schools Eagles Landing Middle School
High Schools Olympic Heights Community High
Others
Pets Allowed Yes
HOA Fee Include Common Areas,Other
Senior Community No Hopa
Restrictions None
Security Features Gate - Unmanned
Acceptable Financing Cash, Conventional
Horse Property No
Membership Fee Required No
Listing Terms Cash, Conventional
Financing Cash,Conventional
Read Less
GET MORE INFORMATION
Panagiotis Peter Sarantidis
Licensed Real Estate Sales Professional | License ID: 3332095




