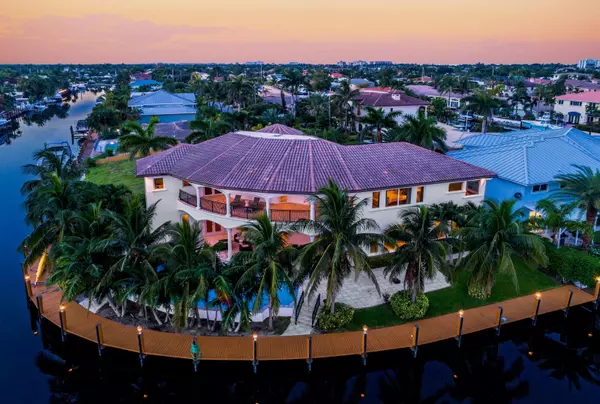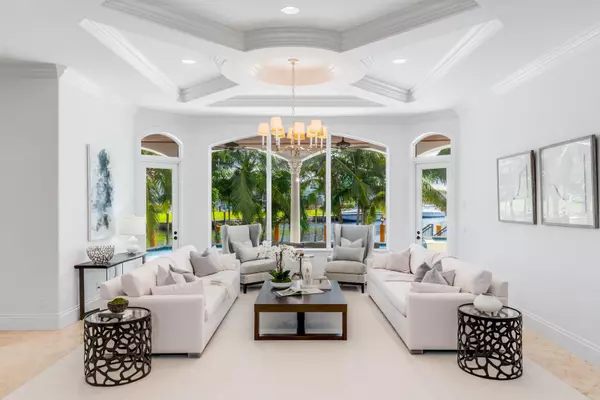Bought with The Commercial Department Inc
For more information regarding the value of a property, please contact us for a free consultation.
3701 NE 25th AVE Lighthouse Point, FL 33064
Want to know what your home might be worth? Contact us for a FREE valuation!

Our team is ready to help you sell your home for the highest possible price ASAP
Key Details
Sold Price $2,525,000
Property Type Single Family Home
Sub Type Single Family Detached
Listing Status Sold
Purchase Type For Sale
Square Footage 6,138 sqft
Price per Sqft $411
Subdivision Venetian Isles 1St Sec
MLS Listing ID RX-10448667
Sold Date 10/24/18
Style Mediterranean,Traditional
Bedrooms 6
Full Baths 6
Half Baths 1
Construction Status Resale
HOA Y/N No
Year Built 2007
Annual Tax Amount $37,104
Tax Year 2017
Lot Size 0.258 Acres
Property Description
INCREDIBLE POINT LOT, OCEAN ACCESS, NO FIXED BRIDGES in desirable Venetian Isles! 167' Dock on deep, wide ''South Grand Canal.'' Straight shot to Intracoastal. Minutes to Hillsboro & Boca inlets.Brilliant 6 bed | 6.5 bath home, is set apart, with NEW tasteful, white chef's kitchen, SUB-ZERO fridge, Thermador gas stove, lrg pantry, travertine flrs, BONUS Rec/Media Room, coffered ceilings, built-ins, elevator, 2 laundries, gym, garages for 3 cars. Sonos sound, new saltwater pool system, new A/C.Grand Master includes dressing room, His/Her Baths, walk-in closets & room en suite serves as office or nursery. Expansive covered Patios & Balconies thoughtfully designed w/ cast stone details for entertaining and vast water views. Tropically landscaped for privacy.
Location
State FL
County Broward
Area 3222
Zoning RES
Rooms
Other Rooms Den/Office, Family, Laundry-Inside, Laundry-Util/Closet, Loft, Media, Recreation, Storage
Master Bath 2 Master Baths, Combo Tub/Shower, Dual Sinks, Mstr Bdrm - Upstairs, Separate Shower, Separate Tub, Whirlpool Spa
Interior
Interior Features Built-in Shelves, Closet Cabinets, Elevator, Entry Lvl Lvng Area, Foyer, French Door, Kitchen Island, Pantry, Split Bedroom, Upstairs Living Area, Volume Ceiling, Walk-in Closet
Heating Central, Electric
Cooling Ceiling Fan, Central, Electric
Flooring Carpet, Marble, Wood Floor
Furnishings Furniture Negotiable,Unfurnished
Exterior
Exterior Feature Auto Sprinkler, Built-in Grill, Covered Balcony, Covered Patio, Fence, Outdoor Shower, Summer Kitchen
Parking Features 2+ Spaces, Driveway, Garage - Attached
Garage Spaces 3.0
Pool Auto Chlorinator, Gunite, Heated, Inground, Salt Chlorination, Spa
Community Features Disclosure, Sold As-Is, Title Insurance
Utilities Available Cable, Electric, Gas Natural, Public Sewer, Public Water
Amenities Available None
Waterfront Description Canal Width 121+,No Fixed Bridges,Ocean Access,Point Lot,Seawall
Water Access Desc Electric Available,Over 101 Ft Boat,Private Dock,Water Available
View Canal, Pool
Roof Type Barrel
Present Use Disclosure,Sold As-Is,Title Insurance
Handicap Access Accessible Elevator Installed
Exposure Northeast
Private Pool Yes
Building
Lot Description 1/4 to 1/2 Acre, Cul-De-Sac
Story 2.00
Unit Features Multi-Level
Foundation CBS
Construction Status Resale
Schools
Elementary Schools Norcrest Elementary School
Middle Schools Deerfield Beach Middle School
High Schools Deerfield Beach High School
Others
Pets Allowed Yes
Senior Community No Hopa
Restrictions None
Security Features Burglar Alarm,Motion Detector
Acceptable Financing Cash, Conventional
Horse Property No
Membership Fee Required No
Listing Terms Cash, Conventional
Financing Cash,Conventional
Read Less
GET MORE INFORMATION
Panagiotis Peter Sarantidis
Licensed Real Estate Sales Professional | License ID: 3332095




