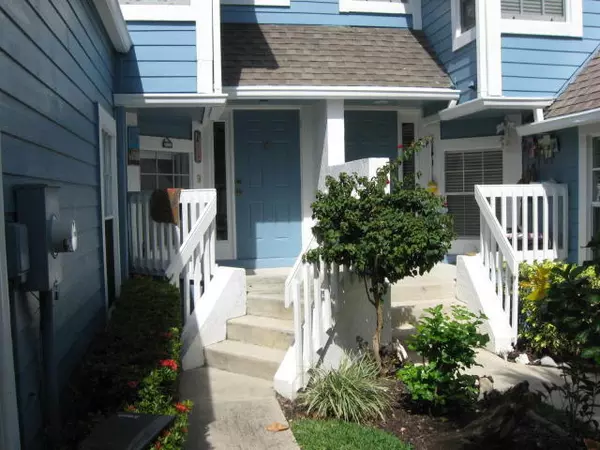Bought with Mizner Grande Realty LLC
For more information regarding the value of a property, please contact us for a free consultation.
1408 Ocean Dunes Jupiter, FL 33477
Want to know what your home might be worth? Contact us for a FREE valuation!

Our team is ready to help you sell your home for the highest possible price ASAP
Key Details
Sold Price $280,500
Property Type Townhouse
Sub Type Townhouse
Listing Status Sold
Purchase Type For Sale
Square Footage 1,440 sqft
Price per Sqft $194
Subdivision Villas Of Ocean Dunes
MLS Listing ID RX-10303075
Sold Date 06/05/17
Style Key West,Townhouse
Bedrooms 2
Full Baths 2
Half Baths 1
Construction Status Resale
HOA Fees $410/mo
HOA Y/N Yes
Min Days of Lease 90
Leases Per Year 3
Year Built 1987
Annual Tax Amount $1,541
Tax Year 2016
Property Description
MAJOR PRICE REDUCTION!!!! LOWEST PRICE IN OCEAN DUNES!!!!Absolutely lovely Beachy townhouse w/ 2 bedrooms and 2.5 baths with a ''bonus loft''! Wainscoted ceiling, new bath, new appliances. A/C is about 2 yrs old. New appliances.Upper deck is redone with Trek and lower patio will make you feel like you're on vacation 365 days a year. Community has pool,Jacuzzi,tennis courts, basketball, Bocce,Handball. WALK TO BEACH!1 1/2 blocks from Jupiter Beach. Ocean Dunes is a'Dog friendly'community and welcomes all sizes. Hardie Board with concrete demising wall on first level. Close to Shopping, restaurants, theater, fishing and golf.There is a tenant in place until 11/17.Renter pays $2000 plus utilities. ALL FURNITURE and ACCESSORIES are the owners and are negotiable.
Location
State FL
County Palm Beach
Area 5220
Zoning RES
Rooms
Other Rooms Garage Converted, Loft
Master Bath Mstr Bdrm - Upstairs, Spa Tub & Shower
Interior
Interior Features Foyer, French Door, Walk-in Closet
Heating Central
Cooling Central
Flooring Carpet, Ceramic Tile
Furnishings Furniture Negotiable
Exterior
Exterior Feature Covered Patio, Open Balcony, Screened Patio
Parking Features Garage - Attached
Garage Spaces 1.0
Utilities Available Electric
Amenities Available Basketball, Manager on Site, Picnic Area, Pool, Sidewalks, Spa-Hot Tub, Street Lights, Tennis
Waterfront Description None
Exposure South
Private Pool No
Building
Lot Description < 1/4 Acre
Story 2.00
Foundation Fiber Cement Siding
Construction Status Resale
Schools
Elementary Schools Lighthouse Elementary School
Middle Schools Independence Middle School
High Schools William T. Dwyer High School
Others
Pets Allowed Yes
HOA Fee Include Cable,Common Areas,Common R.E. Tax,Insurance-Bldg,Management Fees,Manager,Reserve Funds,Roof Maintenance,Security,Trash Removal
Senior Community No Hopa
Restrictions Buyer Approval,Lease OK
Security Features Gate - Manned
Acceptable Financing Cash, Conventional
Horse Property No
Membership Fee Required No
Listing Terms Cash, Conventional
Financing Cash,Conventional
Pets Allowed 50+ lb Pet
Read Less
GET MORE INFORMATION
Panagiotis Peter Sarantidis
Licensed Real Estate Sales Professional | License ID: 3332095




