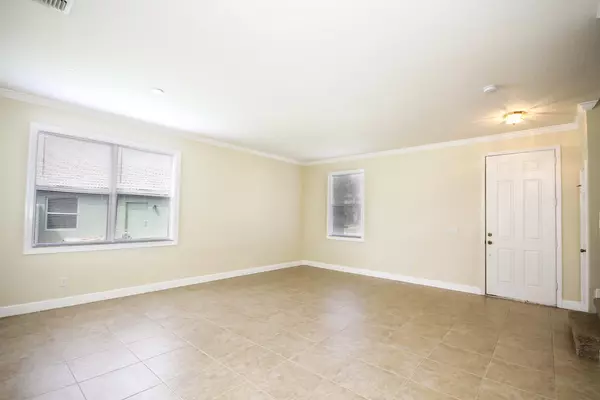Bought with Sterling One Realty, Inc.
For more information regarding the value of a property, please contact us for a free consultation.
5852 NW Leghorn AVE Port Saint Lucie, FL 34953
Want to know what your home might be worth? Contact us for a FREE valuation!

Our team is ready to help you sell your home for the highest possible price ASAP
Key Details
Sold Price $270,000
Property Type Single Family Home
Sub Type Single Family Detached
Listing Status Sold
Purchase Type For Sale
Square Footage 3,017 sqft
Price per Sqft $89
Subdivision Torino
MLS Listing ID RX-10370484
Sold Date 12/08/17
Bedrooms 5
Full Baths 2
Half Baths 1
Construction Status Resale
HOA Y/N No
Year Built 2005
Annual Tax Amount $5,664
Tax Year 2016
Lot Size 0.270 Acres
Property Description
BRAND NEW METAL ROOF AND A/C!! Beautifully painted exterior with gorgeous stained front door and garage door, make this a truly inviting home to call your own. With an oversized lot the sky is the limit for this yard! Interior neutral paint throughout this home along with newer carpeting in the four kids rooms, newer wood flooring in the master bedroom and upstairs hallway. Crown molding throughout and casings around all windows, make a great decorator's touch. The kitchen has 42'' wood cabinets, granite counters, glass backsplash and all new stainless steel appliances. Newer washer and dryer too! The master bath has a separate shower and bath plus dual vanity sink with granite counters. The kids bathroom has a granite counter and two sinks too. This light and airy home is waiting for you
Location
State FL
County St. Lucie
Area 7370
Zoning RS-2
Rooms
Other Rooms Family, Laundry-Inside
Master Bath Mstr Bdrm - Upstairs, Separate Shower, Separate Tub
Interior
Interior Features Pantry, Walk-in Closet
Heating Central, Electric
Cooling Central, Electric
Flooring Carpet, Ceramic Tile
Furnishings Unfurnished
Exterior
Exterior Feature Auto Sprinkler, Covered Patio
Parking Features Driveway, Garage - Attached
Garage Spaces 2.0
Utilities Available Electric
Amenities Available None
Waterfront Description None
View Garden
Roof Type Metal
Exposure Northwest
Private Pool No
Building
Lot Description 1/4 to 1/2 Acre, Paved Road
Story 2.00
Foundation CBS
Construction Status Resale
Others
Pets Allowed Yes
HOA Fee Include None
Senior Community No Hopa
Restrictions None
Security Features None
Acceptable Financing Cash, Conventional, VA
Horse Property No
Membership Fee Required No
Listing Terms Cash, Conventional, VA
Financing Cash,Conventional,VA
Read Less
GET MORE INFORMATION
Panagiotis Peter Sarantidis
Licensed Real Estate Sales Professional | License ID: 3332095




