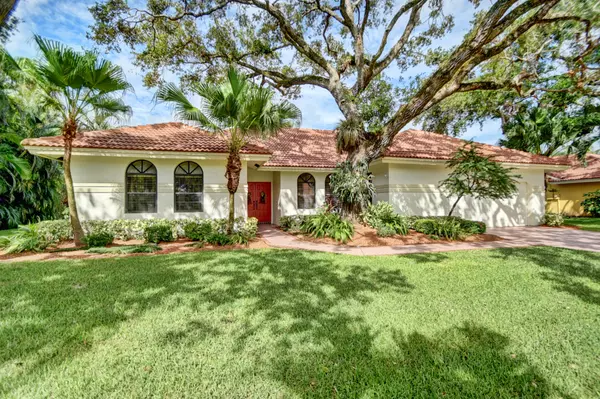Bought with Premier Estate Properties
For more information regarding the value of a property, please contact us for a free consultation.
3615 SW 24th LN Delray Beach, FL 33445
Want to know what your home might be worth? Contact us for a FREE valuation!

Our team is ready to help you sell your home for the highest possible price ASAP
Key Details
Sold Price $600,000
Property Type Single Family Home
Sub Type Single Family Detached
Listing Status Sold
Purchase Type For Sale
Square Footage 2,498 sqft
Price per Sqft $240
Subdivision Oakmont
MLS Listing ID RX-10375503
Sold Date 12/08/17
Style < 4 Floors,Ranch
Bedrooms 3
Full Baths 4
Half Baths 1
Construction Status Resale
HOA Fees $55/mo
HOA Y/N Yes
Year Built 1987
Annual Tax Amount $6,013
Tax Year 2016
Lot Size 0.445 Acres
Property Description
This home has it all! Completely remodeled and impeccably cared for. Sitting on a lakefront lot, and cud-de-sac street this home is absolutely move in ready. Everything has been replaced inside and out. Top quality kitchen cabinets with pull outs, lazy susan and glass inlays, beautiful granite and SS steel appliances. All bedrooms have en suite baths with contemporary cabinets. Master has sitting area with bay window overlooking enclosed patio/pool.Extra high and decorative ceilings, 24'' tile throughout living area and gorgeous granite wet bar with pass through to pool. Full cabana bath off pool with shower. All windows have hurricane protection. This home will not last call today for private showing. See attachments for all upgrades.
Location
State FL
County Palm Beach
Community Oakmont
Area 4550
Zoning R-1-AA
Rooms
Other Rooms Attic, Cabana Bath, Den/Office, Laundry-Inside, Pool Bath
Master Bath Dual Sinks, Mstr Bdrm - Ground, Mstr Bdrm - Sitting, Separate Shower, Separate Tub
Interior
Interior Features Bar, Built-in Shelves, Ctdrl/Vault Ceilings, Foyer, Pantry, Split Bedroom, Walk-in Closet, Wet Bar
Heating Central, Electric
Cooling Central, Electric
Flooring Carpet, Tile
Furnishings Unfurnished
Exterior
Exterior Feature Auto Sprinkler, Screened Patio, Shutters
Parking Features 2+ Spaces, Garage - Attached
Garage Spaces 2.0
Pool Equipment Included, Inground, Screened
Community Features Sold As-Is
Utilities Available Cable, Electric, Public Sewer, Public Water
Amenities Available None
Waterfront Description Lake,Pond
View Lake, Pond
Roof Type S-Tile
Present Use Sold As-Is
Exposure S
Private Pool Yes
Building
Lot Description 1/4 to 1/2 Acre, Cul-De-Sac
Story 1.00
Foundation CBS
Construction Status Resale
Schools
Elementary Schools Orchard View Elementary School
Middle Schools Omni Middle School
High Schools Spanish River Community High School
Others
Pets Allowed Yes
HOA Fee Include Common Areas
Senior Community No Hopa
Restrictions No Truck/RV,Other
Security Features Burglar Alarm,Motion Detector,TV Camera
Acceptable Financing Cash, Conventional, FHA
Horse Property No
Membership Fee Required No
Listing Terms Cash, Conventional, FHA
Financing Cash,Conventional,FHA
Read Less
GET MORE INFORMATION
Panagiotis Peter Sarantidis
Licensed Real Estate Sales Professional | License ID: 3332095




