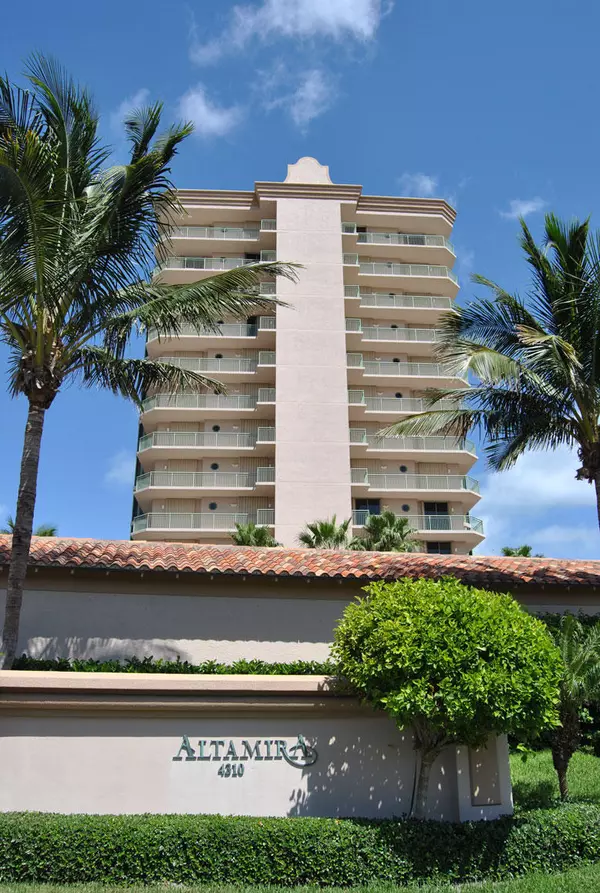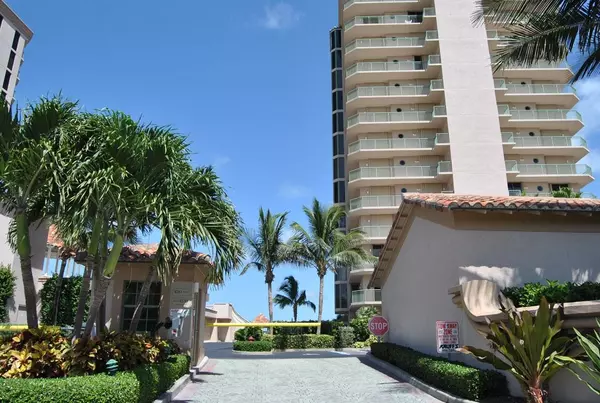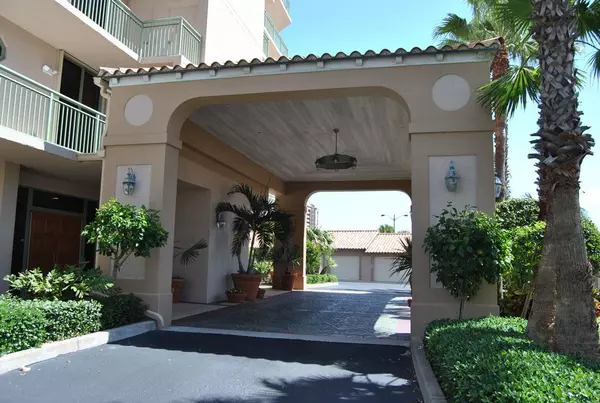Bought with Non-Member Selling Office
For more information regarding the value of a property, please contact us for a free consultation.
4310 N S Highway A1a 1002 Fort Pierce, FL 34949
Want to know what your home might be worth? Contact us for a FREE valuation!

Our team is ready to help you sell your home for the highest possible price ASAP
Key Details
Sold Price $650,000
Property Type Condo
Sub Type Condo/Coop
Listing Status Sold
Purchase Type For Sale
Square Footage 2,635 sqft
Price per Sqft $246
Subdivision Altamira
MLS Listing ID RX-10069224
Sold Date 04/03/15
Bedrooms 3
Full Baths 3
Half Baths 1
HOA Fees $995/mo
HOA Y/N Yes
Year Built 2004
Annual Tax Amount $10,221
Tax Year 2013
Property Description
INCREDIBLE OCEAN AND RIVER VIEWS! This is a spectacular 10th floor unit in beautiful Altamira condo association. There are only 2 units per floor in the whole building. The outdoor porch goes around the building for stunning ocean views to the east and an incredible wide view of the St Lucie river to the west. The building is only 10 years old so built to strict hurricane codes and includes both impact glass AND accordion shutters. Your elevator drops you at your own private entrance and there is also a 2nd service elevator in the living room. This unit is being sold turnkey. ALL furniture, decorations, and personal property in the unit is included in the sale. This is currently the lowest priced unit in the building and it is also the highest floor. Don't miss out on this great deal!!!
Location
State FL
County St. Lucie
Community Altamira
Area 7020
Zoning RESIDENTIAL
Rooms
Other Rooms Family
Master Bath Separate Shower, Separate Tub, Whirlpool Spa
Interior
Interior Features Bar, Built-in Shelves, Elevator, Kitchen Island, Pantry, Roman Tub, Split Bedroom, Walk-in Closet, Wet Bar
Heating Central, Electric
Cooling Central, Electric
Flooring Ceramic Tile
Furnishings Furnished,Turnkey
Exterior
Exterior Feature Deck, Open Patio, Outdoor Shower, Shutters
Parking Features Garage - Detached
Garage Spaces 1.0
Utilities Available Public Sewer, Public Water
Amenities Available Elevator, Trash Chute
Waterfront Description Oceanfront,River
View Ocean, Pool, River
Exposure East
Private Pool No
Building
Story 12.00
Unit Features Corner,Exterior Catwalk
Foundation CBS
Unit Floor 10
Others
Pets Allowed Restricted
Senior Community No Hopa
Restrictions Pet Restrictions
Acceptable Financing Cash, Conventional
Horse Property No
Membership Fee Required No
Listing Terms Cash, Conventional
Financing Cash,Conventional
Read Less
GET MORE INFORMATION
Panagiotis Peter Sarantidis
Licensed Real Estate Sales Professional | License ID: 3332095




