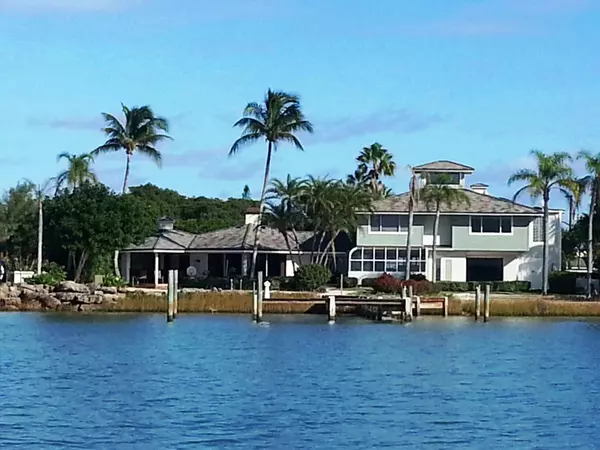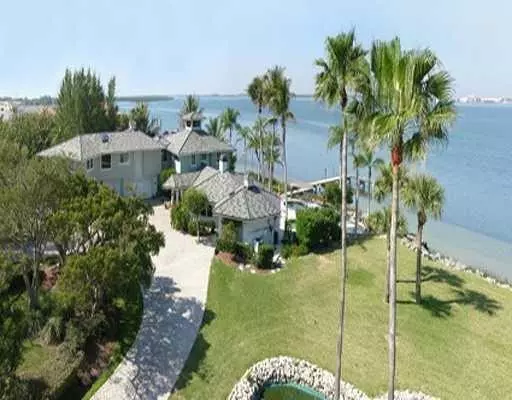Bought with Coldwell Banker Paradise
For more information regarding the value of a property, please contact us for a free consultation.
1109 Fernandina ST Fort Pierce, FL 34949
Want to know what your home might be worth? Contact us for a FREE valuation!

Our team is ready to help you sell your home for the highest possible price ASAP
Key Details
Sold Price $850,000
Property Type Single Family Home
Sub Type Single Family Detached
Listing Status Sold
Purchase Type For Sale
Square Footage 5,943 sqft
Price per Sqft $143
Subdivision Ft. Pierce Beach
MLS Listing ID RX-10096536
Sold Date 04/15/15
Bedrooms 8
Full Baths 5
Half Baths 3
HOA Y/N No
Year Built 1980
Annual Tax Amount $15,686
Tax Year 2014
Lot Size 0.793 Acres
Property Description
BEAUTIFUL DIRECT RIVER FRONT HOME on South Hutchinson Island. Breathtaking sunsets with wide water views. Custom built home featuring 5,820 feet under air, 8 bedrooms, 5 full baths and 3 half baths, two libraries, bird aviary, sauna, swmiming pool, cabana bar complete with refrigerator and microwave, 100' dock on deep water & only minutes to the Ft. Pierce Inlet and ocean, gated entry and privacy wall. Just renovated including freshly painted interior, travertine flooring, refinished woodwork, granite kitchen counter tops, new appliances and much more. This magnificient 17 room home is situated on .79 acres with over 124' river frontage. Located directly on the Indian River of South Hutchinson Island. 3 blocks to the ocean. Measurements approximate. Adjacent waterfront lot also available
Location
State FL
County St. Lucie
Area 7010
Zoning RES
Rooms
Other Rooms Family, Sauna, Media, Storage, Den/Office, Laundry-Util/Closet
Master Bath Separate Shower, Separate Tub
Interior
Interior Features Split Bedroom, Volume Ceiling, Foyer, Fireplace(s)
Heating Central, Electric
Cooling Electric, Central, Ceiling Fan
Flooring Wood Floor, Ceramic Tile, Carpet
Furnishings Furniture Negotiable
Exterior
Exterior Feature Fence, Awnings
Parking Features Garage - Attached, Driveway, 2+ Spaces
Garage Spaces 4.0
Pool Inground
Community Features Sold As-Is
Utilities Available Electric Service Available, Public Sewer, Cable, Public Water
Amenities Available Bike - Jog, Street Lights, Sidewalks
Waterfront Description River
Water Access Desc Private Dock
View River
Roof Type S-Tile
Present Use Sold As-Is
Exposure East
Private Pool Yes
Building
Lot Description 1/2 to < 1 Acre, Treed Lot
Story 2.00
Foundation CBS, Frame
Others
Pets Allowed Yes
Senior Community No Hopa
Restrictions None
Acceptable Financing Cash, Seller Financing, Conventional
Horse Property No
Membership Fee Required No
Listing Terms Cash, Seller Financing, Conventional
Financing Cash,Seller Financing,Conventional
Read Less
GET MORE INFORMATION
Panagiotis Peter Sarantidis
Licensed Real Estate Sales Professional | License ID: 3332095




