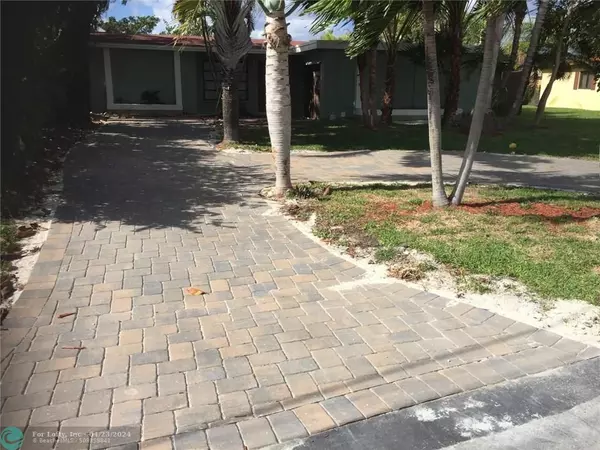For more information regarding the value of a property, please contact us for a free consultation.
3659 NW 17th Ter Oakland Park, FL 33309
Want to know what your home might be worth? Contact us for a FREE valuation!

Our team is ready to help you sell your home for the highest possible price ASAP
Key Details
Sold Price $350,000
Property Type Single Family Home
Sub Type Single
Listing Status Sold
Purchase Type For Sale
Square Footage 1,803 sqft
Price per Sqft $194
Subdivision Royal Palm Acres 10 Sec 6
MLS Listing ID F10035348
Sold Date 04/12/17
Style WF/Pool/No Ocean Access
Bedrooms 4
Full Baths 2
Construction Status Unknown
HOA Y/N No
Year Built 1967
Annual Tax Amount $5,093
Tax Year 2015
Lot Size 7,433 Sqft
Property Description
Gorgeous updated home in prime Oakland Park Location. Water and pool views with private dock. Fixed bridges. Quiet neighborhood privately tucked away near Easterlin Park 3/2 + Den/Office with Updated Kitchen Open to Living Areas. New SS Appliances. Updated baths with contemporary tile and vanities. Open Floor Plan with New Flooring throughout. Freshly painted inside and out. New A/C in 2016. Large Florida Room overlooking Pool and Water views. Brand New paved driveway installed.
Location
State FL
County Broward County
Area Ft Ldale Nw(3390-3400;3460;3540-3560;3720;3810)
Zoning R-1
Rooms
Bedroom Description Entry Level,Master Bedroom Ground Level,Sitting Area - Master Bedroom
Other Rooms Den/Library/Office, Florida Room, Utility Room/Laundry
Dining Room Dining/Living Room, Eat-In Kitchen, Snack Bar/Counter
Interior
Interior Features First Floor Entry, Cooking Island
Heating Central Heat, Electric Heat
Cooling Central Cooling, Electric Cooling
Flooring Tile Floors, Wood Floors
Equipment Dishwasher, Electric Water Heater, Icemaker, Microwave, Electric Range, Refrigerator
Exterior
Exterior Feature Patio
Pool Below Ground Pool
Waterfront Description Canal Front,Seawall
Water Access Y
Water Access Desc Private Dock
View Canal, Pool Area View
Roof Type Flat Roof With Facade Front,Other Roof
Private Pool No
Building
Lot Description Less Than 1/4 Acre Lot
Foundation Concrete Block Construction
Sewer Municipal Sewer
Water Municipal Water
Construction Status Unknown
Others
Pets Allowed Yes
Senior Community No HOPA
Restrictions Other Restrictions
Acceptable Financing Conventional, FHA, VA
Membership Fee Required No
Listing Terms Conventional, FHA, VA
Pets Allowed No Restrictions
Read Less

GET MORE INFORMATION
Panagiotis Peter Sarantidis
Licensed Real Estate Sales Professional | License ID: 3332095




